Kelli's Story
My husband loves to cook, and our old kitchen had a tiny countertop. We put off renovating our kitchen for years because we feared the cost and hassle. John helped us design and build a solution we never imagined was possible. He managed the contractors for us and made the entire process easy. The new kitchen has brought so much enjoyment and peace to our home. We now have a much larger space where the family can eat together, and my husband's love for cooking has grown exponentially. "We highly recommend Red Leaf Milling- they are truly exceptional!"
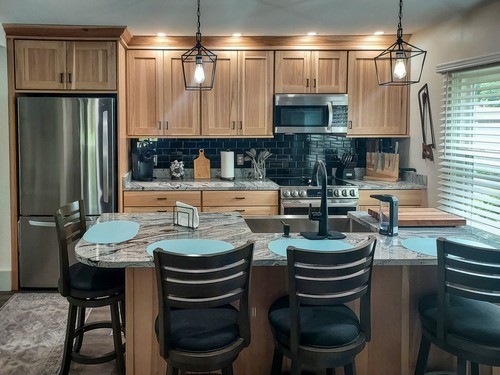
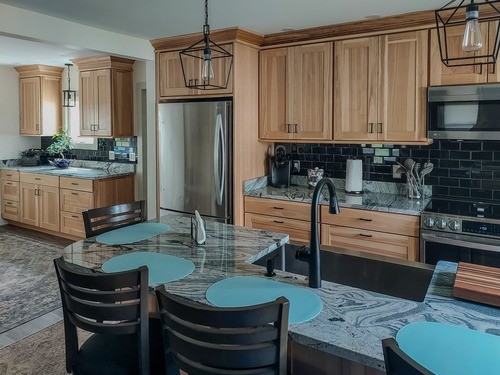
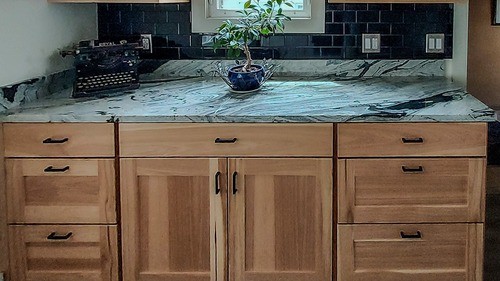
Makenzie's Renovation Story
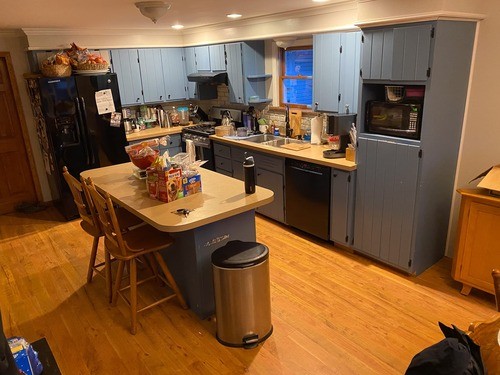
Above: Before Photo Below: Renovated Kitchen
Makenzie's kitchen was due for a much-needed update. With a growing family, their existing cabinet storage was no longer sufficient, forcing them to rely on alternative storage solutions. By transforming the kitchen layout and utilizing the previously unused bulkhead space, we significantly increased their storage capacity and functionality. The result is a beautifully organized kitchen that not only meets their storage needs but also provides a comfortable and inviting space to host guests.
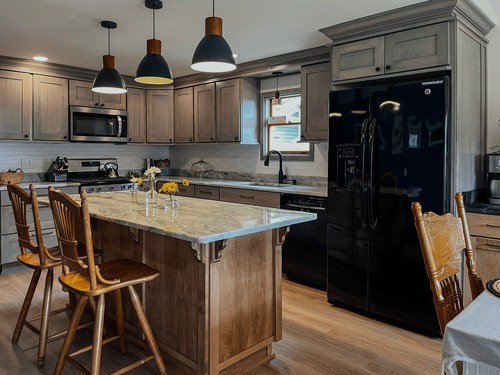
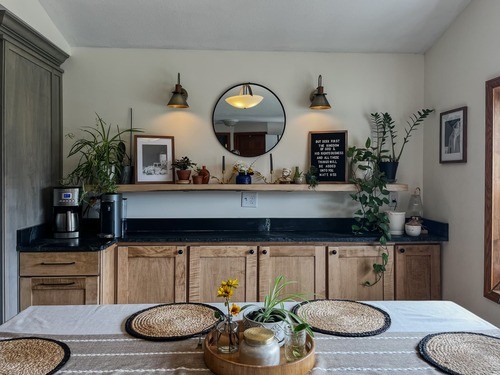
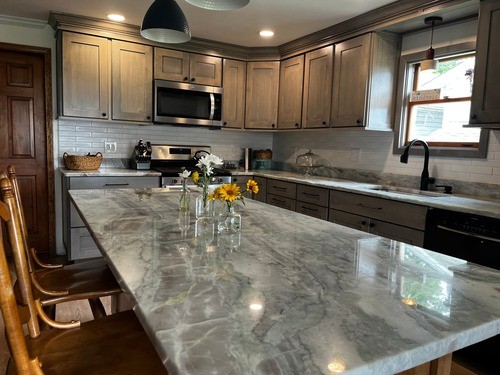
Custom Projects
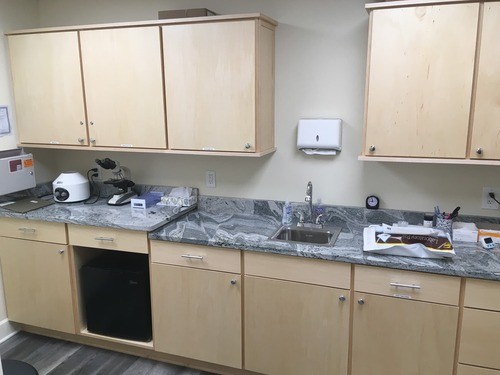
Commercial Projects
We are experienced in handling medical facility code requirements.
This medical facility needed the ability to customize their cabinetry to meet medical code requirements and hold special equipment.
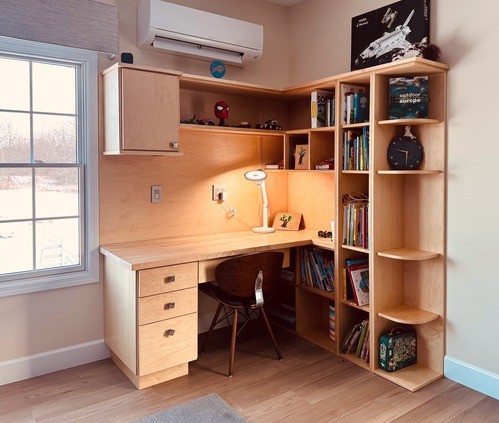
Custom Workspace Projects
Our team will work to seamlessly integrate your unique design preferences into your project.
Our customer wanted to build a
custom wooden corner desk with a light natural finish. As their kids grow older this desk will offer lots of storage and flexible shelving.
custom wooden corner desk with a light natural finish. As their kids grow older this desk will offer lots of storage and flexible shelving.
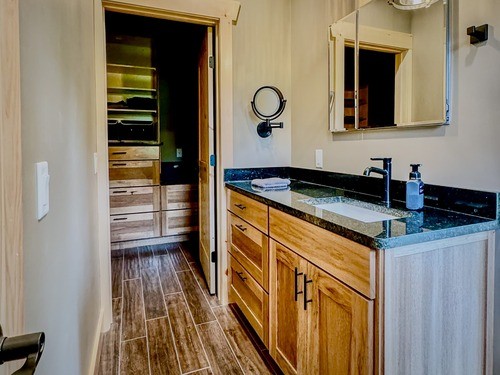
Bathroom Vanity Projects
Storage systems are essential yet often overlooked in bathroom renovations.
This customer needed both a bathroom storage system and vanity along with their kitchen project. By combining these projects, we were able to deliver a cohesive custom cabinetry and storage system that matched seamlessly throughout the house, all while saving them time and money.
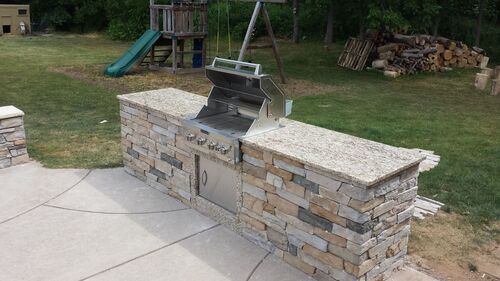
Outdoor Cooking Spaces
Granite can dramatically elevate an outdoor space.
Granite can elevate any outdoor cooking space. This design created the ultimate grilling patio, seamlessly integrating the stonework for a cohesive and rugged look.
